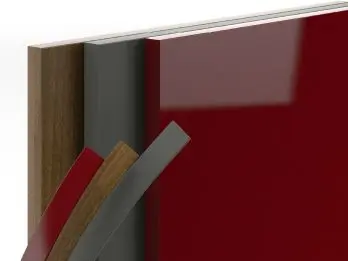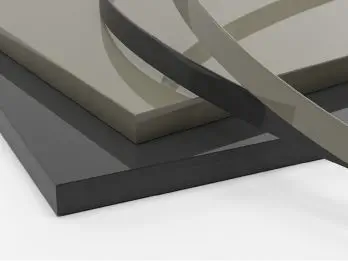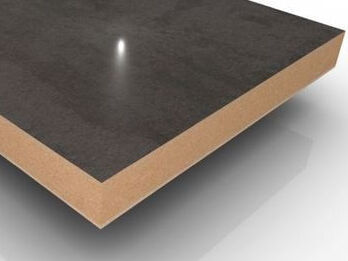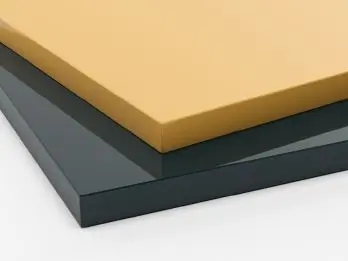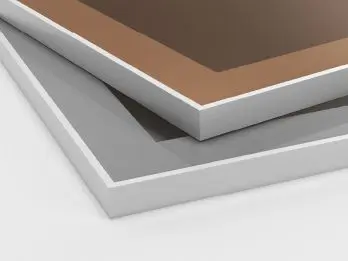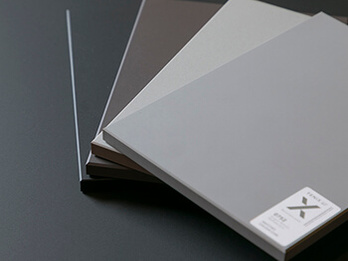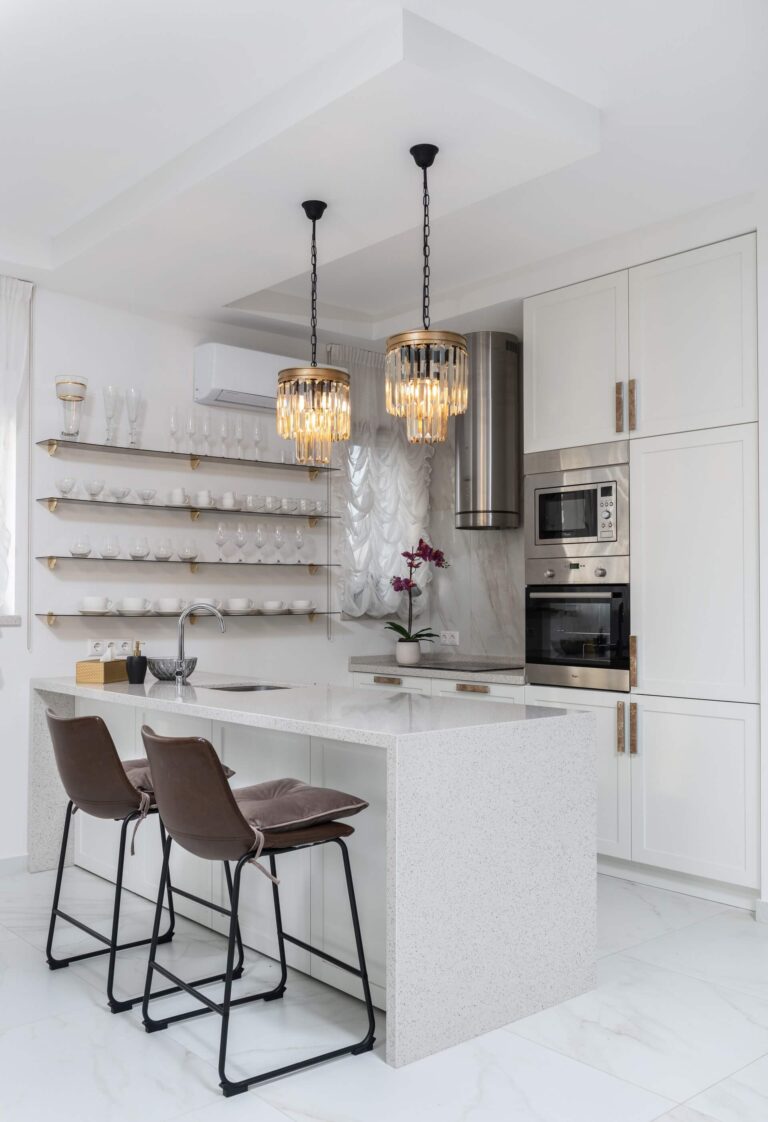KITCHENS
Home » Kitchens
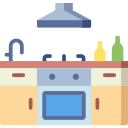
Core Elements of Modular Kitchen
Well planned storage & activity zone
As per your aesthetic need
Well integrated functionality mapped
Best of your ergonomic need
Know Your Kitchen Layout
Understanding a kitchen layout is the first step to planning a perfect kitchen. Your kitchen would have one of the following layouts.
L-Shaped Kitchen
2 adjoining counter tops with corner spaces.
U-Shaped Kitchen
3 connected walls of cabinets with an open entrance
Straight
Cabinets placed in a single line
Peninsular
Long counter from a wall used for food prep or meals
Parallel
Cabinets along two opposite walls to offer more storage
Island Kitchen
A middle counter that serves as a prep station or breakfast counter
Previous
Next
Materials We Use
The kitchen is the heart of a house. So to ensure it keeps well. We use superior quality materials at the core to ensure it lasts a lifetime.
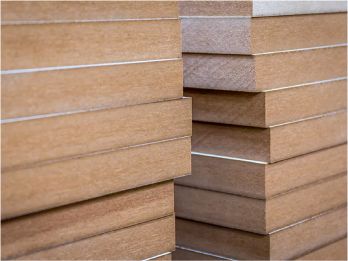
Engineered Wood: MDF, HDF-HMR, PB
Lightweight, budget friendly with the varying range of load and screw-holding capacities

Plywood: MR, BWR, BWP
High Strength, termite-resistant and low on emission.
Countertops and Backsplashes

Granite
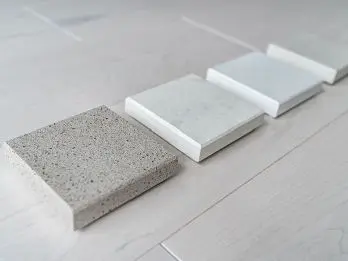
Quartz
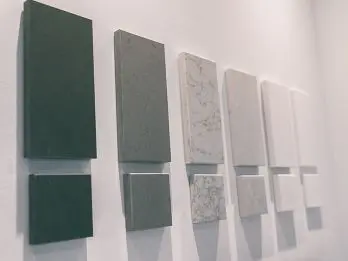
Soild Surfaces
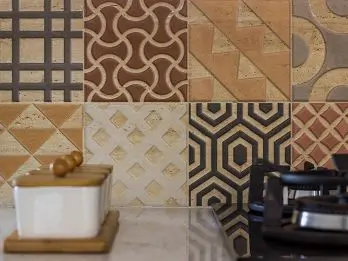
Tiles
Handles
Gola Profiles
EPH, Brushed SS
Dino
DZH, Brushed Nickel
EPH, Chrome Plated
EPH - 5
Previous
Next
Get a Creative 3D Design before Installation
We are focused on consumer representation, where our designers create a 3D Design after confirmation of your initial design.
Virtual Representation of the project will help you to experience the result. Hence, we can make the changes before initiating the physical work.

